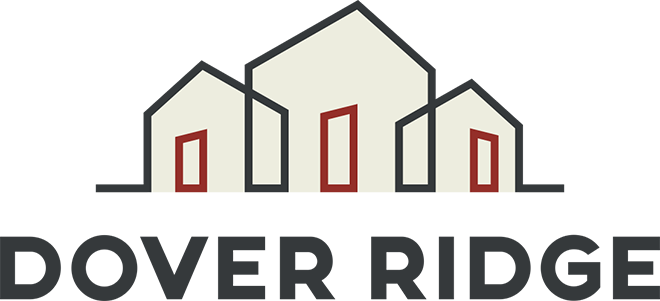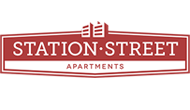The Studio plan has a large balcony, large ceilings, full-sized washroom, in suite laundry, and large adjacent storage.
The 1 bedroom plans have either spacious walk-in closets in the master bedroom, in suite or adjacent storage.
The 1 bedroom + den plan offers extra space for either a home office nook, a second TV, a guest bedroom, or simply a quiet reading area.
The 2 bedroom and 2bedroom + den plans either have bedrooms separated by the living room for maximum privacy or are corner suites. All have in suite laundry and extra storage space. Kitchens have views direct to the southern sun or the ocean, with two separate sinks in the main bathrooms!
From the generous space in the bedrooms, to the bright and clean washrooms, every suite aims to make your home an oasis of comfortable living.
All of the ground floor units have direct exterior access with some having dedicated parking in front of the units, others with interior and exterior access, as well as one unit designed to accommodate for mobility restrictions.
Our unique layout of each suite means that residents are living in a space maximized for comfort, convenience and a modern urban lifestyle while enjoying the diversity of varied floor plans.
From the generous space in the bedrooms, to the bright and clean washrooms, every suite aims to make your home an oasis of comfortable living. All suites either have ocean or mountain views with large windows to allow natural light.
There are ample closets with good storage in all units with many plans offering a kitchen with an eat-in bar or an alternative layout to maximize living space. Our large balconies with glass and aluminum railings let you enjoy the outdoors while offering privacy.















